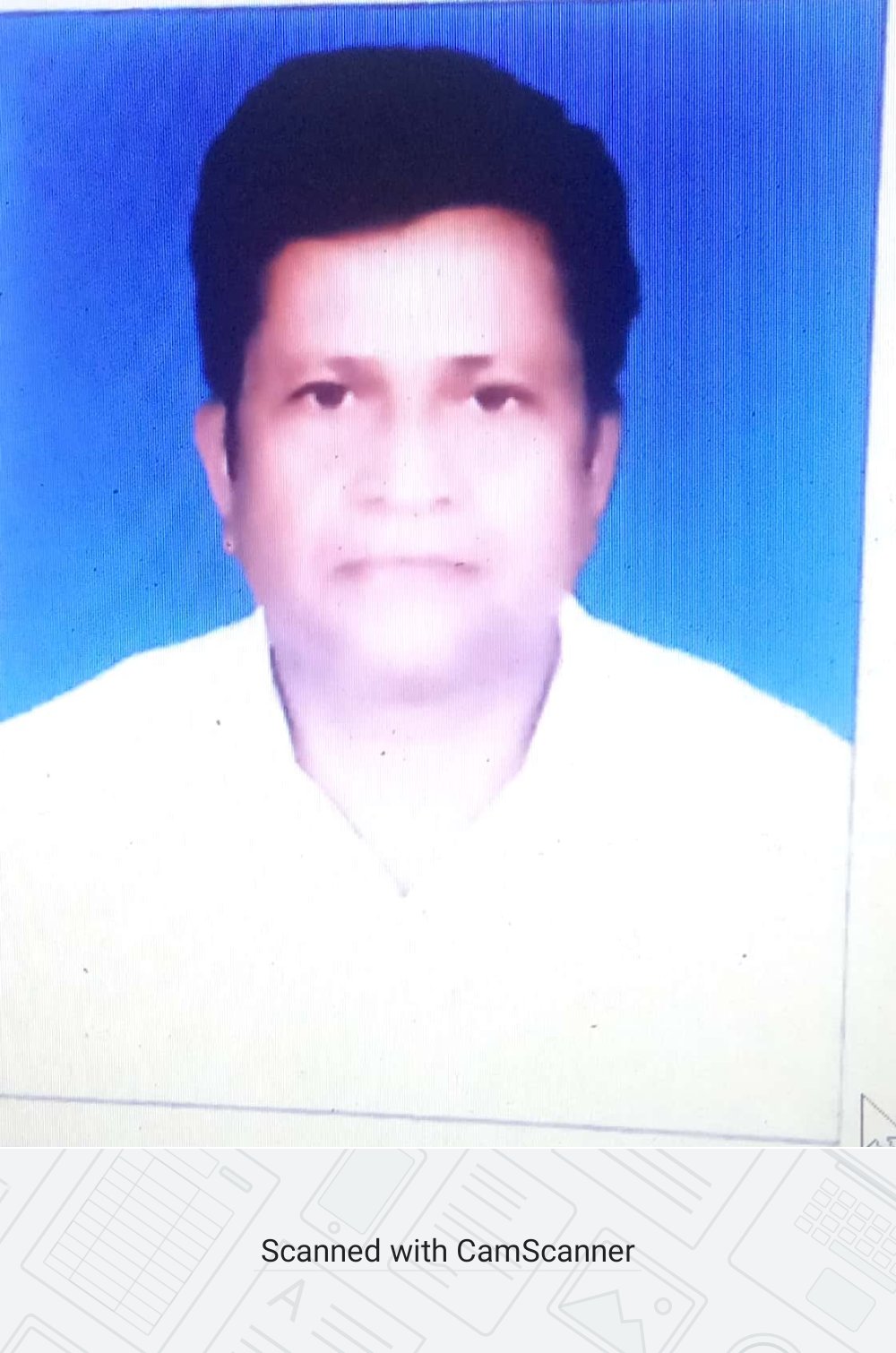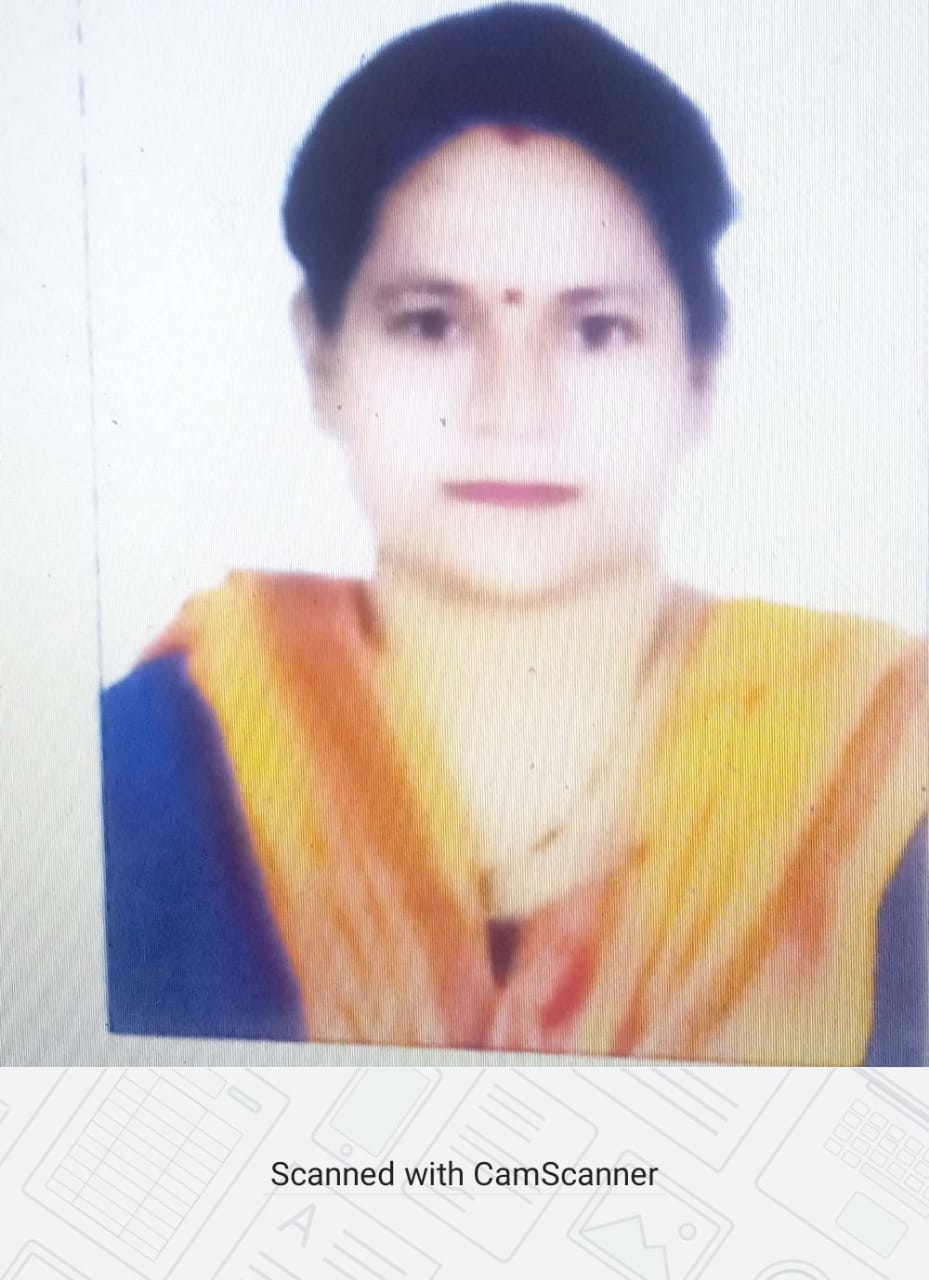Promoter Name :
HEMANTA KUMAR PARIDA
Project Name :
HKP RESIDENCY
Project Location :
(Construction of a St+2, storied Residential building, No. of Residential Units-8)
Form- I
A. Promoter's Details
| : HKP INFRASTRUCTURE PVT.LTD. | : Private Company |
| : U45209OR2021PTC035795 | :View |
| NA | : PLOT NO-1515/7826, SATYA VIHAR,PANDRA, RASULGARH, BHUBANESWAR,KHORDA-751010 |
| : Plot No.- Plot No-1515/7826, Satya Vihar, Pandra, Rasulgarh, Bhubaneswar, Khorda-751010. | : hkpinfrastructure@rediffmail.com |
| : 9437009690 | |
| : AAFCH6883C | :View |
| : 1 YEAR EXPERIENCES IN BUILDING LINE | : NO |
| NA | |
B. Details of Board of Directors / Partners / MC Members
| : HEMANTA KUMAR PARIDA |
: 
|
| : Director | : AMDPP8798F |
| :PAN Card | : hkpinfrastructure@rediffmail.com |
| : BA | : 9437009690 |
| : 1 YEAR EXPERIENCES IN BUILDING LINE | |
| : Yes | : NA |
| : KRISHNA RANI PARIDA |
: 
|
| : Director | : BPPPP1375E |
| :PAN Card | : hkpinfrastructure@rediffmail.com |
| : BA | : 9437009690 |
| : 1 YEAR EXPERIENCES IN BUILDING LINE | |
| : Yes | : NA |
Annexure-1
Details of last projects already implemented (Ongoing or Complete)
Have you implemented any project(s) previously (May be Ongoing or Completed):No
Annexure-2
Details of the project to be registered
| : New | : HKP RESIDENCY |
| : Residential | : (Construction of a St+2, storied Residential building, No. of Residential Units-8) |
| : Khordha | : Bhubaneswar MC |
| : 751017 | : Urban Local Body |
| : BHUBANESWAR MUNICIPAL CORPORATION | |
| : S+2 | : NA |
Land Details of the Project
Development Agreement
| : Yes |
| Serial No. | Particulars of the Person | Land/Plot Details | Share of the Person | Document Attached |
|---|---|---|---|---|
| 1 | MAKARDHWAJA SATPATHY | 1963 | 50% | Agreement Copy |
Building Plan
| View | View |
| Download site plan | 06-08-2024 |
| 07-08-2021 |
| Sl. No. | Description of Conditions | Schedule date of compliance | Present Status |
|---|---|---|---|
| 1 | The land/building shall be used exclusively for Residential purposed and the uses shall not be changed to any other use without prior approval of this Authority. | 16-08-2023 | UNDER PROGRESS |
| 2 | The development shall beundertakentrictly according to plansenclosed with necessary permission/endorsement, | 22-11-2023 | UNDER PROGRESS |
| 3 | Parking space measuring 402.376 Sqmt As shown in the approved plan shall be left and no part of it will be used for any otherpurpose. | 02-05-2024 | UNDER PROGRESS |
| 4 | The land over which construction is proposed is accessible by an approved means of access 4.57 mtr in width. | 25-09-2024 | UNDER PROGRESS |
| 5 | the pemission is valid for a period of three years with effect from date of its issue. | 09-10-2024 | UNDER PROGRESS |
| 6 | Permission accordedunder the provisionof section 16of ODA Act, cannot be constructed as evidence in respect of right interest of plot over which the plan is approved. | 25-12-2024 | UNDER PROGRESS |
| 7 | anydisput arising out of land record or in respect of right,title interest after this approval, the plan shall be treated automatically canceled during the period of dispute. | 18-04-2025 | UNDER PROGRESS |
| 8 | The applicant shall free gift 1.75 mtr wide strip of land to the Bhubaneswar Municipal Corporation for further widening of the road to the standard width. | 21-05-2025 | UNDER PROGRESS |
Layout Plan
| : Yes | : View |
Location Map with geo-coordinates of bend points
| Point No. | Latitude | Longitude |
|---|---|---|
| 1 | 20°19'41.0''N | 85°50'26.6''E |
| 2 | 820°19'41.3''N | 85°50'25.9''E |
| 3 | 20°19'41.5''N | 85°50'25.4''E |
| 4 | 20°19'41.7''N | 85°50'25.5''E |
| 5 | 20°19'42.0''N | 85°50'25.6''E |
| 6 | 20°19'41.8''N | 85°50'26.2''E |
| 7 | 20°19'41.5''N | 85°50'26.8''E |
Milestone of Project Construction
| Description* | Scheduled date of completion | Current Status | Site Images |
|---|---|---|---|
| Site Development | 02-04-2023 | UNDER PROGRESS | |
| Roof Casting | NA | NA | NA |
| Ground Floor/Stilt Floor | 18-05-2023 | UNDER PROGRESS | |
| 1 Floor | 20-08-2023 | UNDER PROGRESS | NA |
| 2 Floor | 20-12-2023 | UNDER PROGRESS | NA |
| Brick Work & Plastering | NA | NA | NA |
| Ground Floor/Stilt Floor | 20-01-2024 | UNDER PROGRESS | NA |
| 1 Floor | 16-03-2024 | UNDER PROGRESS | NA |
| 2 Floor | 22-06-2024 | UNDER PROGRESS | NA |
| Electrical Works | 18-07-2024 | UNDER PROGRESS | NA |
| Concealed Cabling including Plugs & switches | 30-08-2024 | UNDER PROGRESS | NA |
| Installation & Charging of Transformer | 10-09-2024 | UNDER PROGRESS | NA |
| Connection to Flats/Apartments | 28-10-2024 | UNDER PROGRESS | NA |
| PH works | 22-11-2024 | UNDER PROGRESS | NA |
| Laying of concealed Pipes | 28-12-2024 | UNDER PROGRESS | NA |
| PH Fittings | 12-01-2025 | UNDER PROGRESS | NA |
| Overhead Water Tanks | 26-02-2025 | UNDER PROGRESS | NA |
| Water Supply Connection to all units | 26-04-2025 | UNDER PROGRESS | NA |
| STP construction and completion | 26-06-2025 | UNDER PROGRESS | NA |
| Distempering & Colouring of all units and exteriors | 24-07-2025 | UNDER PROGRESS | NA |
| Fixation of doors and windows | 14-08-2025 | UNDER PROGRESS | NA |
| Scheduled Date of handing over possession | 12-11-2025 | UNDER PROGRESSUNDER PROGRESS | NA |
| Development of common areas, parks, gardens etc | 30-12-2025 | UNDER PROGRESS | NA |
| Site Development | 02-04-2023 | UNDER PROGRESS | NA |
| NA | NA | NA | NA |
| Ground Floor/Stilt Floor | 18-05-2023 | UNDER PROGRESS | NA |
| 1 Floor | 20-08-2023 | UNDER PROGRESS | NA |
| 2 Floor | 20-12-2023 | UNDER PROGRESS | NA |
| NA | NA | NA | NA |
| Ground Floor/Stilt Floor | 20-01-2024 | UNDER PROGRESS | NA |
| 1 Floor | 16-03-2024 | UNDER PROGRESS | NA |
| 2 Floor | 22-06-2024 | UNDER PROGRESS | NA |
| Electrical Works | 18-07-2024 | UNDER PROGRESS | NA |
| Concealed Cabling including Plugs & switches | 30-08-2024 | UNDER PROGRESS | NA |
| Installation & Charging of Transformer | 10-09-2024 | UNDER PROGRESS | NA |
| Connection to Flats/Apartments | 28-10-2024 | UNDER PROGRESS | NA |
| PH works | 22-11-2024 | UNDER PROGRESS | NA |
| Laying of concealed Pipes | 28-12-2024 | UNDER PROGRESS | NA |
| PH Fittings | 12-01-2025 | UNDER PROGRESS | NA |
| Overhead Water Tanks | 26-02-2025 | UNDER PROGRESS | NA |
| Water Supply Connection to all units | 26-04-2025 | UNDER PROGRESS | NA |
| STP construction and completion | 26-06-2025 | UNDER PROGRESS | NA |
| Distempering & Colouring of all units and exteriors | 24-07-2025 | UNDER PROGRESS | NA |
| Fixation of doors and windows | 14-08-2025 | UNDER PROGRESS | NA |
| Scheduled Date of handing over possession | 12-11-2025 | UNDER PROGRESSUNDER PROGRESS | NA |
| Development of common areas, parks, gardens etc | 30-12-2025 | UNDER PROGRESS | NA |
Category and no. of units to be developed
| : Residential | |
|
: 8
|
|
| Residential Flats/ House | |||||
|---|---|---|---|---|---|
| S. No. | Flat No./ House No. | ||||
Area in square metres |
Ownership | ||||
| Carpet Area | Balcony Area | Exclusive Open Terrace Area | |||
| 1 | 101 | 69.57 | 3.62 | 00 | Promoter |
| 2 | 102 | 92.77 | 10.11 | 00 | Promoter |
| 3 | 103 | 94.81 | 7.5 | 00 | Land Owner |
| 4 | 104 | 68.57 | 5.49 | 00 | Land Owner |
| 5 | 201 | 69.57 | 3.62 | 00 | Promoter |
| 6 | 202 | 92.77 | 10.11 | 00 | Promoter |
| 7 | 203 | 94.81 | 7.5 | 00 | Land Owner |
| 8 | 204 | 68.57 | 5.49 | 00 | Land Owner |
| Types of garages and parking | ||||||
|---|---|---|---|---|---|---|
| House No. | Type of Garage/ Parking allotted | Serial No., if any | Dimension (Length x Width) in Metres | Floor area in sq. metres | Garage/Parking area cost is included or additional | |
| 101 | Covered Parking | 101 | 4.81 X3.23 | 15.53 | Included | 102 | Covered Parking | 102 | 4.23 X 3.23 | 13.66 | Included | 103 | Covered Parking | 103 | 4.81 X 3.78 | 18.18 | Included | 104 | Covered Parking | 104 | 4.81 X 3.78 | 18.18 | Included | 201 | Covered Parking | 201 | 4.81 X 4.26 | 20.49 | Included | 202 | Covered Parking | 202 | 5.36 X 4.23 | 22.67 | Included | 203 | Covered Parking | 203 | 4.32 X 4.00 | 17.28 | Included | 204 | Covered Parking | 204 | 4.00 X 3.23 | 13.66 | Included |
Facilities to be provided
| Particulars of Facilities | Status of the facility | Brief description of facility |
|---|---|---|
| Drinking Water Facility | Ground Water | Copy of Consent Letter |
| Fire Fighting Facility | Yes | UNDER TAKING |
| Emergency Evacuation Services | Yes | STAIR CASE |
| Use of Renewable Energy | Yes | DG BACK UP |
| Lift Facility | Yes | ONE LIFT OTIS BRAND, 6 PERSON CAPACITY, WITH ARD FACILITY |
| Market Complex | No | |
| Community Hall | No | |
| Gymnasium | No | |
| Swimming Pool | No | |
| Play Ground | No | |
| Park/Garden | No | |
| Plantation Area | Yes | 72.00 SQMT PLANTATION AREA |
| Others(Please Specify) | No | |
| Internal Road | Yes | 77.691 INTERNAL ROAD/DRIVEWAY/PATH WAY |
| External Road | Yes | 4.57 MT GOVT ROAD |
| Elecricity Supply | Yes | Copy of Consent Letter |
| Other Amenities | No |
Bank Particulars of the Project
Generated by pacms.orera.in on date: 2024-06-29