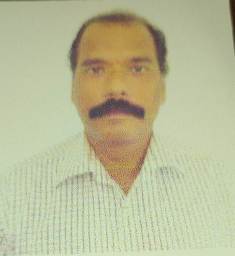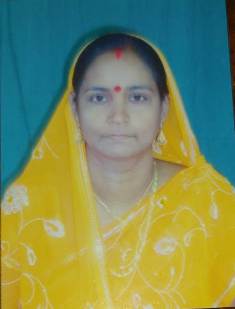| 1 |
The land over which sub-division layout is proposed is accessible by an approved means of access of 9.14 mtr in width.
|
03-11-2022
|
Not started
|
| 2 |
The land reserved for roads of 715.03 sqm open space and civic amenities of 238.67 sqm shall be free gifted in favor of BDA/ Local body before making application for approval of building plan over wub-plots.
|
03-11-2022
|
Not started
|
| 3 |
The land required for development of public through fare for providing access to the adjacent land locked plots as per norms of these regulations shall be made available to the concerned local body or any other government agencies by way of deed of gift.
|
03-11-2022
|
Not started
|
| 4 |
Water supply, electricity are to be provided in the layout area by the applicant at their own cost and transferred to respective govt agencies for further maintenance.
|
03-11-2022
|
Not started
|
| 5 |
Plantation along the internal roads is to be made before delivering the sub-plots.
|
03-11-2022
|
Not started
|
| 6 |
All road side drains are to be developed maintaining proper slope so as to convey storm water to the public drain with intimation to BDA for verification.
|
03-11-2022
|
Not started
|
| 7 |
All the sub-plots are to be demarcated strictly as per the approved plan.
|
03-11-2022
|
Not started
|
| 8 |
A condition in the approval of building plan over sub-divided plot shall be inserted to the effect that the plinth level of the building shall be raised 2 ft above the High Level (HFL).
|
03-11-2022
|
Not started
|
| 9 |
All the passages shall be developed with permeable pavers blocks for absorption of rain water and seepage in to the ground.
|
03-11-2022
|
Not started
|
| 10 |
Rain water harvesting structure and recharging pits of adequate capacity shall be developed to minimize the storm water runoff to the drain.
|
03-11-2022
|
Not started
|
| 11 |
The applicant shall make own arrangement of solid waste management through micro compost plant within the project premises.
|
03-11-2022
|
Not started
|
| Updated Changes on 16-11-2022 |
| 12 |
The land over which sub-division layout is proposed is accessible by an approved means of access of 9.14 mtr in width.
|
03-11-2022
|
Not started
|
| 13 |
The land reserved for roads of 715.03 sqm open space and civic amenities of 238.67 sqm shall be free gifted in favor of BDA/ Local body before making application for approval of building plan over wub-plots.
|
03-11-2022
|
Not started
|
| 14 |
The land required for development of public through fare for providing access to the adjacent land locked plots as per norms of these regulations shall be made available to the concerned local body or any other government agencies by way of deed of gift.
|
03-11-2022
|
Not started
|
| 15 |
Water supply, electricity are to be provided in the layout area by the applicant at their own cost and transferred to respective govt agencies for further maintenance.
|
03-11-2022
|
Not started
|
| 16 |
Plantation along the internal roads is to be made before delivering the sub-plots.
|
03-11-2022
|
Not started
|
| 17 |
All road side drains are to be developed maintaining proper slope so as to convey storm water to the public drain with intimation to BDA for verification.
|
03-11-2022
|
Not started
|
| 18 |
All the sub-plots are to be demarcated strictly as per the approved plan.
|
03-11-2022
|
Not started
|
| 19 |
A condition in the approval of building plan over sub-divided plot shall be inserted to the effect that the plinth level of the building shall be raised 2 ft above the High Level (HFL).
|
03-11-2022
|
Not started
|
| 20 |
All the passages shall be developed with permeable pavers blocks for absorption of rain water and seepage in to the ground.
|
03-11-2022
|
Not started
|
| 21 |
Rain water harvesting structure and recharging pits of adequate capacity shall be developed to minimize the storm water runoff to the drain.
|
03-11-2022
|
Not started
|
| 22 |
The applicant shall make own arrangement of solid waste management through micro compost plant within the project premises.
|
03-11-2022
|
Not started
|
| Updated Changes on 13-08-2023 |
| 23 |
The land over which sub-division layout is proposed is accessible by an approved means of access of 9.14 mtr in width.
|
03-11-2022
|
Completed
|
| 24 |
The land reserved for roads of 715.03 sqm open space and civic amenities of 238.67 sqm shall be free gifted in favor of BDA/ Local body before making application for approval of building plan over wub-plots.
|
03-11-2022
|
Completed
|
| 25 |
The land required for development of public through fare for providing access to the adjacent land locked plots as per norms of these regulations shall be made available to the concerned local body or any other government agencies by way of deed of gift.
|
03-11-2022
|
Completed
|
| 26 |
Water supply, electricity are to be provided in the layout area by the applicant at their own cost and transferred to respective govt agencies for further maintenance.
|
03-11-2022
|
Not started
|
| 27 |
Plantation along the internal roads is to be made before delivering the sub-plots.
|
03-11-2022
|
Under Progress
|
| 28 |
All road side drains are to be developed maintaining proper slope so as to convey storm water to the public drain with intimation to BDA for verification.
|
03-11-2022
|
Not started
|
| 29 |
All the sub-plots are to be demarcated strictly as per the approved plan.
|
03-11-2022
|
Completed
|
| 30 |
A condition in the approval of building plan over sub-divided plot shall be inserted to the effect that the plinth level of the building shall be raised 2 ft above the High Level (HFL).
|
03-11-2022
|
Not started
|
| 31 |
All the passages shall be developed with permeable pavers blocks for absorption of rain water and seepage in to the ground.
|
03-11-2022
|
Not started
|
| 32 |
Rain water harvesting structure and recharging pits of adequate capacity shall be developed to minimize the storm water runoff to the drain.
|
03-11-2022
|
Not started
|
| 33 |
The applicant shall make own arrangement of solid waste management through micro compost plant within the project premises.
|
03-11-2022
|
Not started
|
| Updated Changes on 06-12-2023 |
| 34 |
The land over which sub-division layout is proposed is accessible by an approved means of access of 9.14 mtr in width.
|
03-11-2022
|
Completed
|
| 35 |
The land reserved for roads of 715.03 sqm open space and civic amenities of 238.67 sqm shall be free gifted in favor of BDA/ Local body before making application for approval of building plan over wub-plots.
|
03-11-2022
|
Completed
|
| 36 |
The land required for development of public through fare for providing access to the adjacent land locked plots as per norms of these regulations shall be made available to the concerned local body or any other government agencies by way of deed of gift.
|
03-11-2022
|
Completed
|
| 37 |
Water supply, electricity are to be provided in the layout area by the applicant at their own cost and transferred to respective govt agencies for further maintenance.
|
03-11-2022
|
Not started
|
| 38 |
Plantation along the internal roads is to be made before delivering the sub-plots.
|
03-11-2022
|
Under Progress
|
| 39 |
All road side drains are to be developed maintaining proper slope so as to convey storm water to the public drain with intimation to BDA for verification.
|
03-11-2022
|
Not started
|
| 40 |
All the sub-plots are to be demarcated strictly as per the approved plan.
|
03-11-2022
|
Completed
|
| 41 |
A condition in the approval of building plan over sub-divided plot shall be inserted to the effect that the plinth level of the building shall be raised 2 ft above the High Level (HFL).
|
03-11-2022
|
Not started
|
| 42 |
All the passages shall be developed with permeable pavers blocks for absorption of rain water and seepage in to the ground.
|
03-11-2022
|
Not started
|
| 43 |
Rain water harvesting structure and recharging pits of adequate capacity shall be developed to minimize the storm water runoff to the drain.
|
03-11-2022
|
Not started
|
| 44 |
The applicant shall make own arrangement of solid waste management through micro compost plant within the project premises.
|
03-11-2022
|
Not started
|

