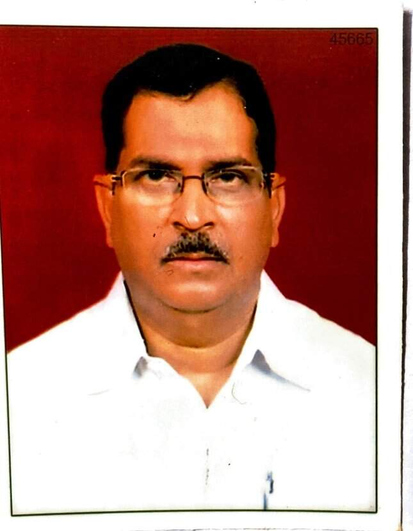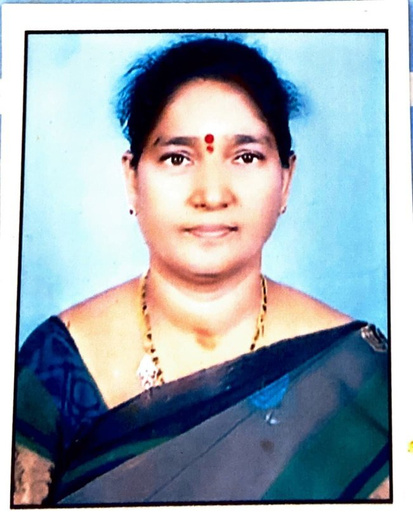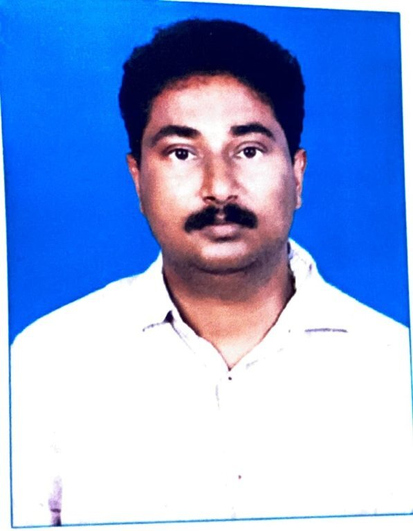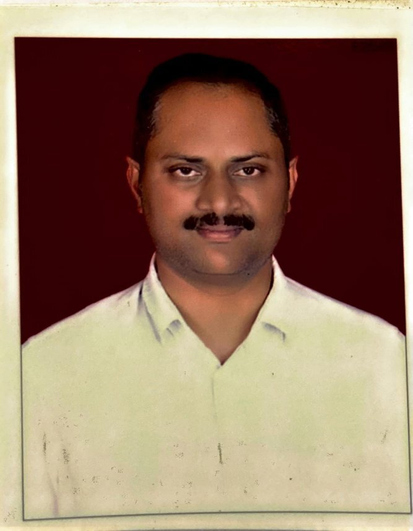Promoter Name :
B Venketeswar Rao
Project Name :
G.K.RESIDENCY
Project Location :
(Residential Project, S+4, No.of Units- 48)
Form- I
A. Promoter's Details
| : PPL Infrastructures | : Partnership |
| : 27201901009 | :View |
| NA | : New Colony, Rayagada, Odisha |
| : New Colony, Rayagada, Odisha. | : rgda.satish@gmail.com |
| : 7683935999 | |
| : AAYFP4787F | :View |
| : 5YEARS | : 5YEARS |
| NA | |
B. Details of Board of Directors / Partners / MC Members
| : B Venketeswar Rao |
: 
|
| : Partner | : AFMPR6071F |
| :PAN Card | : satish.rgda@gmail.com |
| : Post Graduate | : 7683935999 |
| : 5 years | |
| : Yes | : NA |
| : Balusa Laxmi |
: 
|
| : Partner | : AIEPB7552J |
| :PAN Card | : satish.rgda@gmail.com |
| : Graduate | : 8327773209 |
| : 5YEARS | |
| : Yes | : NA |
| : BALSU SATYA SRINIVAS |
: 
|
| : Partner | : ARJPB5470H |
| :PAN Card | : satish.rgda@gmail.com |
| : Post Graduate | : 8895911998 |
| : 5 years | |
| : Yes | : NA |
| : NEMANI SATISHSHREE |
: 
|
| : Partner | : AEIPN8492H |
| :PAN Card | : satish.rgda@gmail.com |
| : Post Graduation | : 7683935999 |
| : 5 years | |
| : Yes | : NA |
Annexure-1
Details of last projects already implemented (Ongoing or Complete)
Have you implemented any project(s) previously (May be Ongoing or Completed):No
Annexure-2
Details of the project to be registered
| : New | : G.K.RESIDENCY |
| : Residential | : (Residential Project, S+4, No.of Units- 48) |
| : Rayagada | : Rayagada MPL |
| : 765001 | : Urban Local Body |
| : OFFICE OF THE MUNICIPAL COUNCIL, RAYAGADA | |
| : S+4 | : NA |
Land Details of the Project
Development Agreement
| : Yes |
| Serial No. | Particulars of the Person | Land/Plot Details | Share of the Person | Document Attached |
|---|---|---|---|---|
| 1 | MARUVADA VEERA SYAMALA | 101/103/555 | 37.5% | Agreement Copy |
| 2 | SMT. JAYASRI PATNAIK | 101/103/457 | 2 flats | Agreement Copy |
Building Plan
| View | View |
| Download site plan | 22-02-2023 |
| Sl. No. | Description of Conditions | Schedule date of compliance | Present Status |
|---|---|---|---|
| 1 | The building shall be exclusively used for Residential Purpose | 09-05-2023 | WORK IN PROGRESS |
| 2 | Construction of any nature shall take place beyond 8’.0” ft. from boundary of your plot and 24’.6”. from the center of the approach road in the South side. | 09-05-2023 | WORK IN PROGRESS |
| 3 | The building shall be constructed strictly according to the plan approved in this license. | 06-04-2023 | WORK IN PROGRESS |
| 4 | The license shall be valid for 5 (Five) Years form the date of issue and renewed before expire of the above period. | 14-04-2023 | WORK IN PROGRESS |
| 5 | The building plan shall be got approved by Rayagada Municipality. And any restriction imposed by the said Municipality shall be strictly adhered to. | 21-06-2023 | WORK IN PROGRESS |
| 6 | In case the land in question is agricultural, the permitted shall obtain necessary permission for conversion of the use to non-agricultural purpose as required under section 8 of the Orissa Land Reforms Act.1960, before started construction. | 14-04-2023 | WORK IN PROGRESS |
| 7 | In case of any dispute over ownership of land , the licence so granted will be automatically cancelled. | 19-01-2024 | WORK IN PROGRESS |
| 8 | An amount of Rs.9,59,420/- has been collected towards Labour Cess vide M.R. No_________ Dated____________ | 24-05-2024 | WORK IN PROGRESS |
| 9 | No, building material such as stone/sand/earth/brick/chips/etc. should be kept on the road or drain and if found so fine @ Rs. 50.00(Rupees Fifty) only per day would be chrged till clearance of the site. | 27-05-2023 | WORK IN PROGRESS |
| 10 | He should apply for assessment of holding taxes etc. after completion occupation of the building whichever is earlier | 15-02-2024 | WORK IN PROGRESS |
| 11 | Anything else will be intimated later. | 24-06-2023 | WORK IN PROGRESS |
| 12 | In case the land in. | 12-04-2024 | WORK IN PROGRESS |
Layout Plan
| : Yes | : View |
Location Map with geo-coordinates of bend points
| Point No. | Latitude | Longitude |
|---|---|---|
| 1 | 19°09’35.7”N | 83°25’13.5” |
| 2 | 19°09’35.0”N | 83°25’13.1” |
| 3 | 19°09’35.8”N | 83°25’1.1.3” |
| 4 | 19°09’36.4”N | 83°25’11.6” |
Milestone of Project Construction
| Description* | Scheduled date of completion | Current Status | Site Images |
|---|---|---|---|
| Site Development | 31-03-2023 | WORK IN PROGRESS | |
| Roof Casting | NA | NA | NA |
| Ground Floor/Stilt Floor | 30-06-2023 | WORK IN PROGRESS | |
| 1 Floor | 30-01-2024 | WORK IN PROGRESS | |
| Brick Work & Plastering | NA | NA | NA |
| Ground Floor/Stilt Floor | 30-08-2024 | WORK IN PROGRESS | |
| 1 Floor | 30-08-2024 | WORK IN PROGRESS | |
| Electrical Works | 01-01-2023 | WORK IN PROGRESS | NA |
| Concealed Cabling including Plugs & switches | 30-08-2024 | WORK IN PROGRESS | NA |
| Installation & Charging of Transformer | 31-05-2024 | WORK IN PROGRESS | NA |
| Connection to Flats/Apartments | 30-08-2024 | WORK IN PROGRESS | NA |
| PH works | 31-05-2023 | WORK IN PROGRESS | NA |
| Laying of concealed Pipes | 30-08-2024 | WORK IN PROGRESS | NA |
| PH Fittings | 30-01-2024 | WORK IN PROGRESS | NA |
| Overhead Water Tanks | 28-05-2024 | WORK IN PROGRESS | NA |
| Water Supply Connection to all units | 30-08-2024 | WORK IN PROGRESS | NA |
| STP construction and completion | 30-08-2024 | WORK IN PROGRESS | NA |
| Distempering & Colouring of all units and exteriors | 16-05-2024 | WORK IN PROGRESS | NA |
| Fixation of doors and windows | 28-05-2024 | WORK IN PROGRESS | NA |
| Scheduled Date of handing over possession | 25-05-2025 | WORK IN PROGRESS | NA |
| Development of common areas, parks, gardens etc | 31-05-2025 | WORK IN PROGRESS | NA |
Category and no. of units to be developed
| : Residential | |
|
: 48
|
|
| Residential Flats/ House | |||||
|---|---|---|---|---|---|
| S. No. | Flat No./ House No. | ||||
Area in square metres |
Ownership | ||||
| Carpet Area | Balcony Area | Exclusive Open Terrace Area | |||
| 1 | 101 | 61.15 | 5.71 | 2.06 x 4.50 | Land Owner |
| 2 | 102 | 61.15 | 5.71 | 2.06 x 4.50 | Promoter |
| 3 | 103 | 61.15 | 5.71 | 2.06 x 4.50 | Promoter |
| 4 | 104 | 61.15 | 5.71 | 2.06 x 4.50 | Promoter |
| 5 | 105 | 62.54 | 5.71 | 2.06 x 4.50 | Promoter |
| 6 | 106 | 62.54 | 5.71 | 2.06 x 4.50 | Land Owner |
| 7 | 107 | 62.54 | 4.36 | 2.06 x 4.50 | Promoter |
| 8 | 108 | 62.54 | 4.36 | 2.06 x 4.50 | Land Owner |
| 9 | 109 | 62.54 | 4.36 | 2.06 x 4.50 | Land Owner |
| 10 | 110 | 62.54 | 4.36 | 2.06 x 4.50 | Promoter |
| 11 | 111 | 62.54 | 4.36 | 2.06 x 4.50 | Promoter |
| 12 | 112 | 62.54 | 4.36 | 2.06 x 4.50 | Promoter |
| 13 | 201 | 61.15 | 5.71 | 2.06 x 4.50 | Promoter |
| 14 | 202 | 61.15 | 5.71 | 2.06 x 4.50 | Promoter |
| 15 | 203 | 61.15 | 5.71 | 2.06 x 4.50 | Promoter |
| 16 | 204 | 61.15 | 5.71 | 2.06 x 4.50 | Land Owner |
| 17 | 205 | 61.15 | 5.71 | 2.06 x 4.50 | Land Owner |
| 18 | 206 | 61.15 | 5.71 | 2.06 x 4.50 | Promoter |
| 19 | 207 | 62.54 | 4.36 | 2.06 x 4.50 | Promoter |
| 20 | 208 | 62.54 | 4.36 | 2.06 x 4.50 | Promoter |
| 21 | 209 | 62.54 | 4.36 | 2.06 x 4.50 | Promoter |
| 22 | 210 | 62.54 | 4.36 | 2.06 x 4.50 | Land Owner |
| 23 | 211 | 62.54 | 4.36 | 2.06 x 4.50 | Land Owner |
| 24 | 212 | 62.54 | 4.36 | 2.06 x 4.50 | Promoter |
| 25 | 301 | 61.15 | 5.71 | 2.06 x 4.50 | Promoter |
| 26 | 302 | 61.15 | 5.71 | 2.06 x 4.50 | Land Owner |
| 27 | 303 | 61.15 | 5.71 | 2.06 x 4.50 | Land Owner |
| 28 | 304 | 61.15 | 5.71 | 2.06 x 4.50 | Promoter |
| 29 | 305 | 61.15 | 5.71 | 2.06 x 4.50 | Promoter |
| 30 | 306 | 61.15 | 5.71 | 2.06 x 4.50 | Promoter |
| 31 | 307 | 61.15 | 5.71 | 2.06 x 4.50 | Promoter |
| 32 | 308 | 61.15 | 5.71 | 2.06 x 4.50 | Land Owner |
| 33 | 309 | 61.15 | 5.71 | 2.06 x 4.50 | Land Owner |
| 34 | 310 | 61.15 | 5.71 | 2.06 x 4.50 | Promoter |
| 35 | 311 | 61.15 | 5.71 | 2.06 x 4.50 | Promoter |
| 36 | 312 | 61.15 | 5.71 | 2.06 x 4.50 | Promoter |
| 37 | 401 | 61.15 | 5.71 | 2.06 x 4.50 | Promoter |
| 38 | 402 | 61.15 | 5.71 | 2.06 x 4.50 | Land Owner |
| 39 | 403 | 61.15 | 5.71 | 2.06 x 4.50 | Land Owner |
| 40 | 404 | 61.15 | 5.71 | 2.06 x 4.50 | Promoter |
| 41 | 405 | 61.15 | 5.71 | 2.06 x 4.50 | Promoter |
| 42 | 406 | 61.15 | 5.71 | 2.06 x 4.50 | Land Owner |
| 43 | 407 | 61.15 | 5.71 | 2.06 x 4.50 | Promoter |
| 44 | 408 | 61.15 | 5.71 | 2.06 x 4.50 | Land Owner |
| 45 | 409 | 61.15 | 5.71 | 2.06 x 4.50 | Land Owner |
| 46 | 410 | 61.15 | 5.71 | 2.06 x 4.50 | Promoter |
| 47 | 411 | 61.15 | 5.71 | 2.06 x 4.50 | Promoter |
| 48 | 412 | 61.15 | 5.71 | 2.06 x 4.50 | Promoter |
| Types of garages and parking | ||||||
|---|---|---|---|---|---|---|
| House No. | Type of Garage/ Parking allotted | Serial No., if any | Dimension (Length x Width) in Metres | Floor area in sq. metres | Garage/Parking area cost is included or additional | |
| 101 | Covered Parking | 1 | 2.06 x 4.50 | 9.29 | Included | 102 | Covered Parking | 2 | 2.06 x 4.50 | 9.29 | Included | 103 | Covered Parking | 3 | 2.06 x 4.50 | 9.29 | Included | 104 | Covered Parking | 4 | 2.06 x 4.50 | 9.29 | Included | 105 | Covered Parking | 5 | 2.06 x 4.50 | 9.29 | Included | 106 | Covered Parking | 6 | 2.06 x 4.50 | 9.29 | Included | 107 | Covered Parking | 7 | 2.06 x 4.50 | 9.29 | Included | 108 | Covered Parking | 8 | 2.06 x 4.50 | 9.29 | Included | 109 | Covered Parking | 9 | 2.06 x 4.50 | 9.29 | Included | 110 | Covered Parking | 10 | 2.06 x 4.50 | 9.29 | Included | 111 | Covered Parking | 11 | 2.06 x 4.50 | 9.29 | Included | 112 | Covered Parking | 12 | 2.06 x 4.50 | 9.29 | Included | 201 | Covered Parking | 13 | 2.06 x 4.50 | 9.29 | Included | 202 | Covered Parking | 14 | 2.06 x 4.50 | 9.29 | Included | 203 | Covered Parking | 15 | 2.06 x 4.50 | 9.29 | Included | 204 | Covered Parking | 16 | 2.06 x 4.50 | 9.29 | Included | 205 | Covered Parking | 17 | 2.06 x 4.50 | 9.29 | Included | 206 | Covered Parking | 18 | 2.06 x 4.50 | 9.29 | Included | 207 | Covered Parking | 19 | 2.06 x 4.50 | 9.29 | Included | 208 | Covered Parking | 20 | 2.06 x 4.50 | 9.29 | Included | 209 | Covered Parking | 21 | 2.06 x 4.50 | 9.29 | Included | 210 | Covered Parking | 22 | 2.06 x 4.50 | 9.29 | Included | 211 | Covered Parking | 23 | 2.06 x 4.50 | 9.29 | Included | 212 | Covered Parking | 24 | 2.06 x 4.50 | 9.29 | Included | 301 | Covered Parking | 25 | 2.06 x 4.50 | 9.29 | Included | 302 | Covered Parking | 26 | 2.06 x 4.50 | 9.29 | Included | 303 | Covered Parking | 27 | 2.06 x 4.50 | 9.29 | Included | 304 | Covered Parking | 28 | 2.06 x 4.50 | 9.29 | Included | 305 | Covered Parking | 29 | 2.06 x 4.50 | 9.29 | Included | 306 | Covered Parking | 30 | 2.06 x 4.50 | 9.29 | Included | 307 | Covered Parking | 31 | 2.06 x 4.50 | 9.29 | Included | 308 | Covered Parking | 32 | 2.06 x 4.50 | 9.29 | Included | 309 | Covered Parking | 33 | 2.06 x 4.50 | 9.29 | Included | 310 | Covered Parking | 34 | 2.06 x 4.50 | 9.29 | Included | 311 | Covered Parking | 35 | 2.06 x 4.50 | 9.29 | Included | 312 | Covered Parking | 36 | 2.06 x 4.50 | 9.29 | Included | 401 | Covered Parking | 37 | 2.06 x 4.50 | 9.29 | Included | 402 | Covered Parking | 38 | 2.06 x 4.50 | 9.29 | Included | 403 | Covered Parking | 39 | 2.06 x 4.50 | 9.29 | Included | 404 | Covered Parking | 40 | 2.06 x 4.50 | 9.29 | Included | 405 | Covered Parking | 41 | 2.06 x 4.50 | 9.29 | Included | 406 | Covered Parking | 42 | 2.06 x 4.50 | 9.29 | Included | 407 | Covered Parking | 43 | 2.06 x 4.50 | 9.29 | Included | 408 | Covered Parking | 44 | 2.06 x 4.50 | 9.29 | Included | 409 | Covered Parking | 45 | 2.06 x 4.50 | 9.29 | Included | 410 | Covered Parking | 46 | 2.06 x 4.50 | 9.29 | Included | 411 | Covered Parking | 47 | 2.06 x 4.50 | 9.29 | Included | 412 | Covered Parking | 48 | 2.06 x 4.50 | 9.29 | Included |
Facilities to be provided
| Particulars of Facilities | Status of the facility | Brief description of facility |
|---|---|---|
| Drinking Water Facility | Ground Water | Copy of Consent Letter |
| Fire Fighting Facility | No | |
| Emergency Evacuation Services | Yes | Staircase available, Fire Fighting Equipment shall be attached |
| Use of Renewable Energy | No | |
| Lift Facility | Yes | ARD FACILITY 6 person, 800 k.g |
| Market Complex | No | |
| Community Hall | No | 00 |
| Gymnasium | No | |
| Swimming Pool | No | |
| Play Ground | No | |
| Park/Garden | No | |
| Plantation Area | Yes | 20% |
| Others(Please Specify) | Yes | CC TV all side, DG provided |
| Internal Road | Yes | 8'0'' or 24'0", concrete paverblock |
| External Road | Yes | 30" wide blacktop road |
| Elecricity Supply | Yes | Copy of Consent Letter |
| Other Amenities | Yes | 0.84% |
Bank Particulars of the Project
Generated by pacms.orera.in on date: 2024-06-30