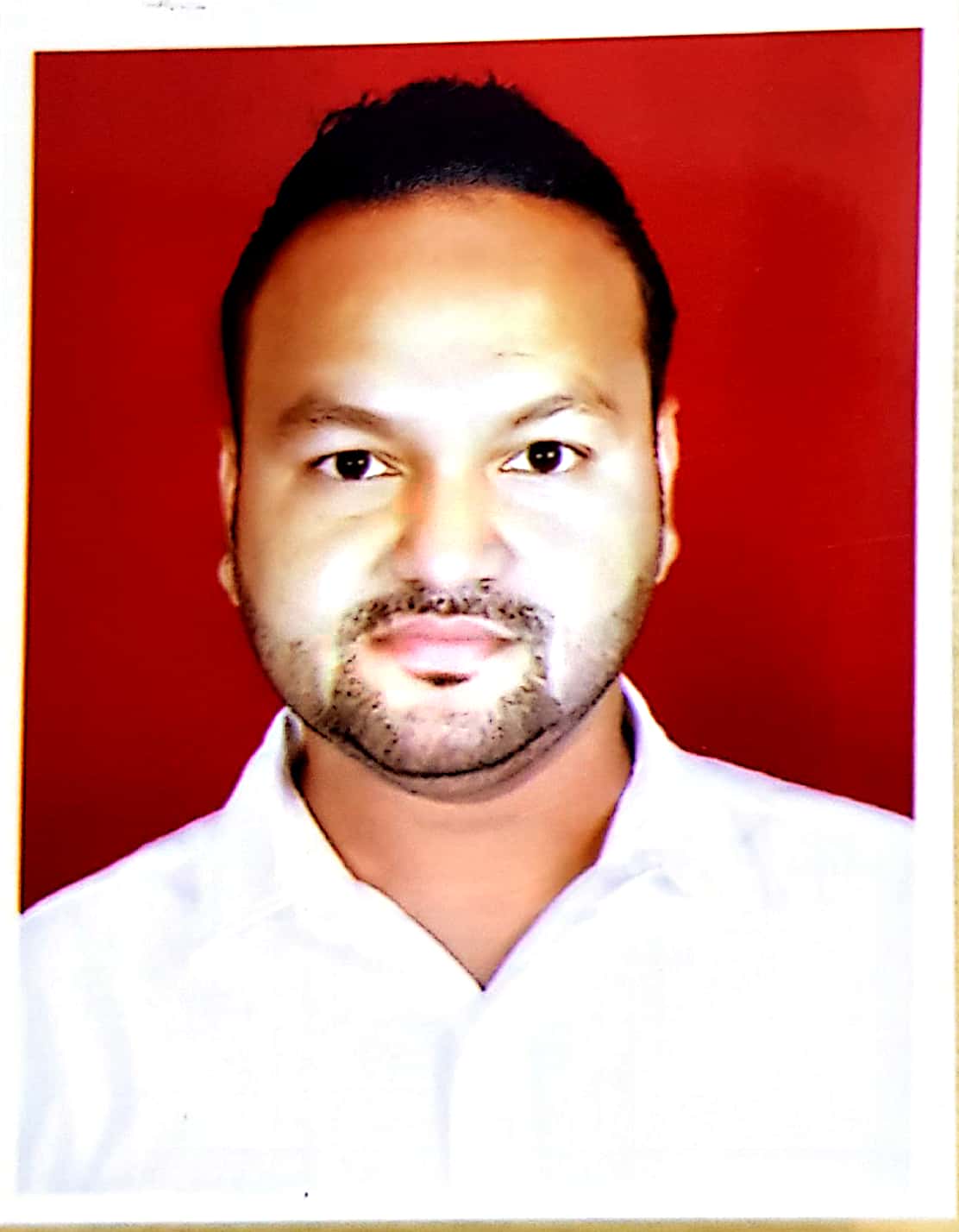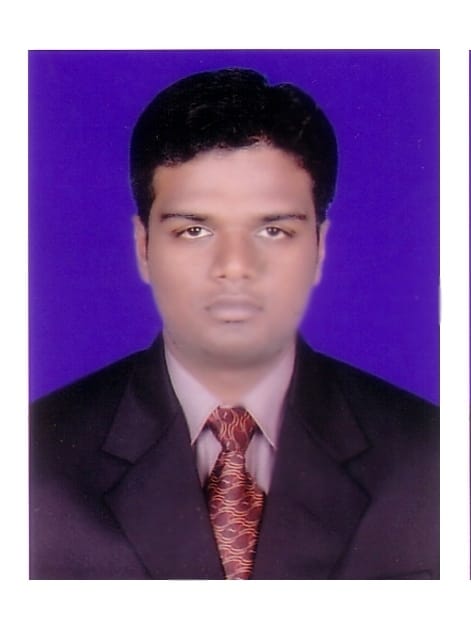Promoter Name :
SOVAN DAS
Project Name :
9DESTINY
Project Location :
AT- PLOT NO. 2058, MOUZA- SAINDA
Form- I
A. Promoter's Details
| : 9 SHELTER HOME MANSION PRIVATE LIMITED | : Private Company |
| : U70200OR2020PTC034595 | :View |
| NA | : Rosalipta Parida C/o Mulia Colony, Maharsi Lane Near Maharsi Vidya Mandir, Cuttack, Cuttack, Orissa, India, 753001 |
| : Rosalipta Parida C/o Mulia Colony, Maharsi Lane Near Maharsi Vidya Mandir, Cuttack, Cuttack, Orissa, India, 753001 | : office.9shelter@gmail.com |
| : 7978407104 | |
| : AGDPD1076E | :View |
| : SIX YEARS | : SIX YEARS |
| NA | |
B. Details of Board of Directors / Partners / MC Members
Annexure-1
Details of last projects already implemented (Ongoing or Complete)
Have you implemented any project(s) previously (May be Ongoing or Completed):No
Annexure-2
Details of the project to be registered
| : New | : 9DESTINY |
| : Residential | : AT- PLOT NO. 2058, MOUZA- SAINDA |
| : Cuttack | : Cuttack Sadar |
| : 753011 | : Special Planning Authority |
| : DPA, CUTTACK | |
| : S+7 | : NA |
Land Details of the Project
Development Agreement
| : Yes |
| Serial No. | Particulars of the Person | Land/Plot Details | Share of the Person | Document Attached |
|---|---|---|---|---|
| 1 | PADMINI JENA | 2058 | 36% | Agreement Copy |
Building Plan
| View | View |
| Download site plan | 08-04-2026 |
| Sl. No. | Description of Conditions | Schedule date of compliance | Present Status |
|---|---|---|---|
| 1 | GOOD | 19-02-2026 | APPROVED |
Layout Plan
| : Yes | : View |
Location Map with geo-coordinates of bend points
| Point No. | Latitude | Longitude |
|---|---|---|
| 1 | 20°22'028.94 | 85°53'38.49 |
| 2 | 20°22'028.94 | 85°53'38.49 |
| 3 | 20°22'028.94 | 85°53'38.49 |
Milestone of Project Construction
| Description* | Scheduled date of completion | Current Status | Site Images |
|---|---|---|---|
| Site Development | 24-03-2022 | VACANT | |
| Roof Casting | NA | NA | NA |
| Ground Floor/Stilt Floor | 24-06-2022 | VACANT | |
| 1 Floor | 27-08-2022 | VACANT | |
| Brick Work & Plastering | NA | NA | NA |
| Ground Floor/Stilt Floor | 30-09-2022 | VACANT | |
| 1 Floor | 28-10-2022 | VACANT | |
| Electrical Works | 30-11-2022 | VACANT | |
| Concealed Cabling including Plugs & switches | 29-12-2022 | VACANT | |
| Installation & Charging of Transformer | 31-01-2023 | VACANT | |
| Connection to Flats/Apartments | 28-02-2023 | VACANT | |
| PH works | 30-03-2023 | VACANT | |
| Laying of concealed Pipes | 30-04-2023 | VACANT | |
| PH Fittings | 31-05-2023 | VACANT | |
| Overhead Water Tanks | 30-06-2023 | VACANT | |
| Water Supply Connection to all units | 31-07-2023 | VACANT | |
| STP construction and completion | 29-09-2023 | VACANT | |
| Distempering & Colouring of all units and exteriors | 31-05-2024 | VACANT | |
| Fixation of doors and windows | 31-07-2024 | VACANT | |
| Scheduled Date of handing over possession | 24-10-2024 | VACANT | |
| Development of common areas, parks, gardens etc | 15-01-2026 | VACANT |
Category and no. of units to be developed
| : Residential | |
|
: 70
|
|
| Residential Flats/ House | |||||
|---|---|---|---|---|---|
| S. No. | Flat No./ House No. | ||||
Area in square metres |
Ownership | ||||
| Carpet Area | Balcony Area | Exclusive Open Terrace Area | |||
| 1 | 101,102,201,202,301,302,401,402,501,502,503,504,601,602,603,701,702,703,704 | 68.99 | 8.5 | 8.5 | Promoter |
| Types of garages and parking | ||||||
|---|---|---|---|---|---|---|
| House No. | Type of Garage/ Parking allotted | Serial No., if any | Dimension (Length x Width) in Metres | Floor area in sq. metres | Garage/Parking area cost is included or additional | |
| 101,102,103,104 | Garages | 1 | 10x8 | 8.5 | Included | |
Facilities to be provided
| Particulars of Facilities | Status of the facility | Brief description of facility |
|---|---|---|
| Drinking Water Facility | Ground Water | Copy of Consent Letter |
| Fire Fighting Facility | Yes | MODERN EQUIPED |
| Emergency Evacuation Services | Yes | MODERN EQUIPED |
| Use of Renewable Energy | No | |
| Lift Facility | Yes | MODERN EQUIPED |
| Market Complex | No | |
| Community Hall | No | |
| Gymnasium | No | |
| Swimming Pool | No | |
| Play Ground | No | |
| Park/Garden | No | |
| Plantation Area | No | |
| Others(Please Specify) | No | |
| Internal Road | Yes | 30 FEET |
| External Road | Yes | 40 FEET |
| Elecricity Supply | Yes | Copy of Consent Letter |
| Other Amenities | No |
Bank Particulars of the Project
Generated by pacms.orera.in on date: 2024-06-30

